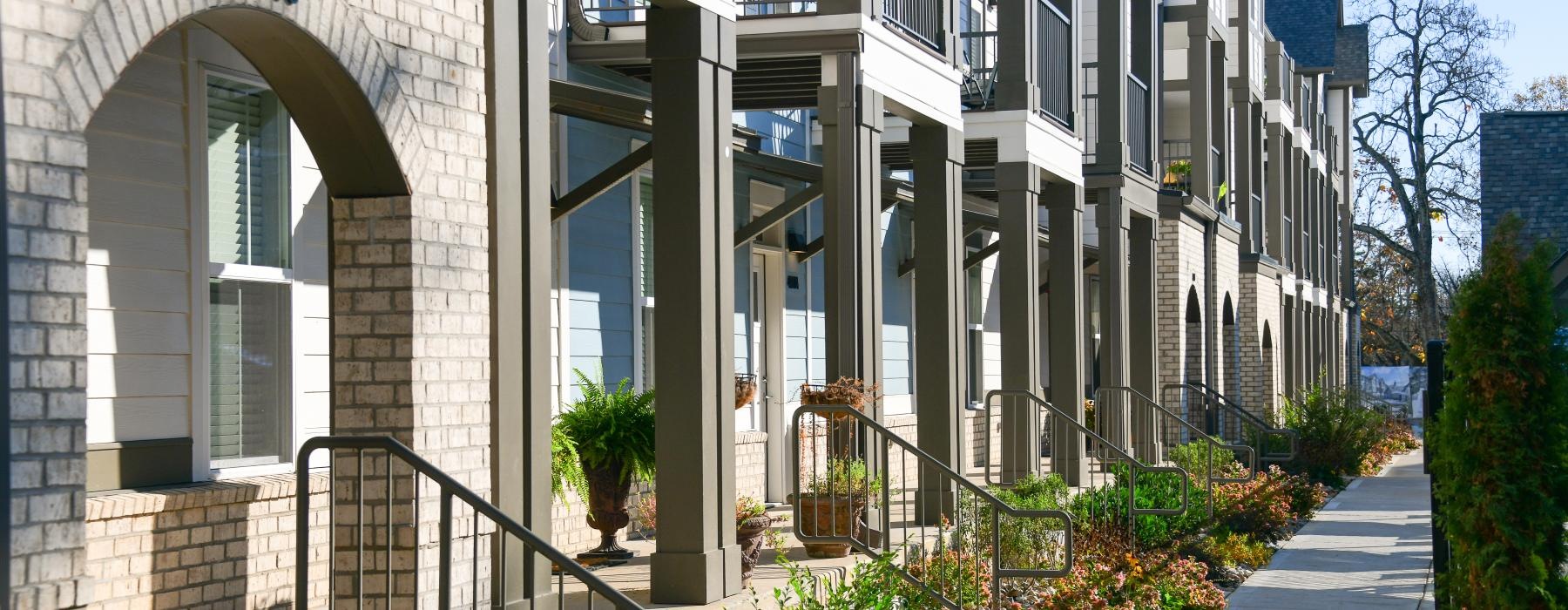Townhome Floorplan | 2 Floors | 1 Primary Bedroom w/ Walk-In Closet & En-Suite Bathroom | 2 Standard Bedrooms w/ Built-in Closets | 1 Signature Bathroom w/ Dual Sink Vanities & Walk-In Shower (Full Tile Surround and Glass Doors) | 1 Standard Bathroom w/ Large Tub | 1 Powder Bathroom | 1 Large Balcony | 1 Large Porch | 1 Storage Closet | 2 Pantries Attached 2-Car Garage (Side-by-Side) Unique Floorplan Unit
Floorplans are artist’s rendering. All dimensions are approximate. Actual product and specifications may vary in dimension or detail. Not all features are available in every rental home. Prices and availability are subject to change. Please see a representative for details.




